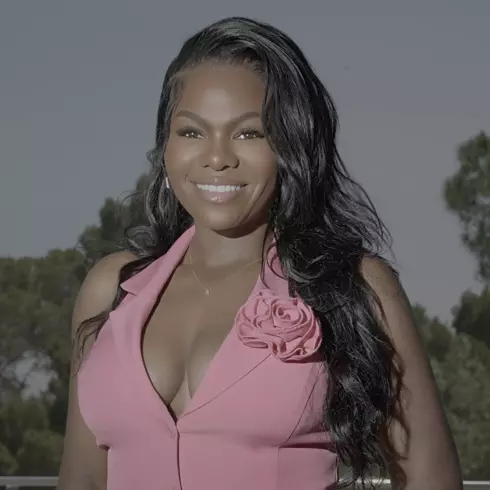$1,200,000
$1,100,000
9.1%For more information regarding the value of a property, please contact us for a free consultation.
3 Beds
3 Baths
2,096 SqFt
SOLD DATE : 03/25/2025
Key Details
Sold Price $1,200,000
Property Type Condo
Sub Type Condominium
Listing Status Sold
Purchase Type For Sale
Square Footage 2,096 sqft
Price per Sqft $572
Subdivision Sandpiper Palm Desert
MLS Listing ID 219124610DA
Sold Date 03/25/25
Bedrooms 3
Three Quarter Bath 3
Construction Status Updated/Remodeled
HOA Fees $985/mo
Year Built 1965
Lot Size 3,483 Sqft
Property Sub-Type Condominium
Property Description
This William Krisel-designed mid-century modern home in Sandpiper blends iconic architecture with thoughtful updates. Recognized with a historical designation by the City of Palm Desert, this 3-bedroom, 3-bathroom home showcases high ceilings, clerestory windows, and signature breeze block walls that define its timeless design. Modern upgrades, including tile flooring throughout, recessed lighting, and aluminum Fleetwood dual-pane sliders, enhance its style and function. The updated kitchen features sleek cabinetry, quartz countertops, stainless steel appliances, and a beverage refrigerator. Each bedroom has an ensuite bathroom, and upgraded closet doors add to the home's clean, contemporary aesthetic. The living room includes a built-in cabinet with a disappearing lift-mounted TV, maximizing space and design. Step outside to enjoy stunning mountain and pool views from the north-facing patio or relax in the private enclosed courtyard with a gas firepit. Sold furnished with designer furnishings this home is move-in ready. A one-car garage sits conveniently adjacent to the front door. Featured in a Sandpiper Modernism Week tour, this architectural gem is ideally located in South Palm Desert, just minutes from El Paseo's top shopping and dining.
Location
State CA
County Riverside
Area Palm Desert South
Rooms
Kitchen Remodeled
Interior
Interior Features High Ceilings (9 Feet+), Recessed Lighting
Heating Central, Forced Air, Natural Gas
Cooling Air Conditioning, Ceiling Fan, Central
Flooring Tile
Equipment Ceiling Fan, Dryer, Microwave, Range/Oven, Refrigerator, Washer
Laundry In Closet
Exterior
Parking Features Assigned, Detached, Door Opener, Garage Is Detached, Parking for Guests
Garage Spaces 1.0
Pool Community, In Ground
Community Features Community Mailbox
Amenities Available Assoc Maintains Landscape, Assoc Pet Rules, Greenbelt/Park, Guest Parking, Picnic Area
View Y/N Yes
View Mountains, Pool
Roof Type Foam
Building
Story 1
Sewer Septic Tank
Water Water District
Level or Stories Ground Level
Structure Type Block, Stucco
Construction Status Updated/Remodeled
Others
Special Listing Condition Standard
Read Less Info
Want to know what your home might be worth? Contact us for a FREE valuation!

Our team is ready to help you sell your home for the highest possible price ASAP

The multiple listings information is provided by The MLSTM/CLAW from a copyrighted compilation of listings. The compilation of listings and each individual listing are ©2025 The MLSTM/CLAW. All Rights Reserved.
The information provided is for consumers' personal, non-commercial use and may not be used for any purpose other than to identify prospective properties consumers may be interested in purchasing. All properties are subject to prior sale or withdrawal. All information provided is deemed reliable but is not guaranteed accurate, and should be independently verified.
Bought with Bennion Deville Homes
"My job is to find and attract mastery-based agents to the office, protect the culture, and make sure everyone is happy! "






