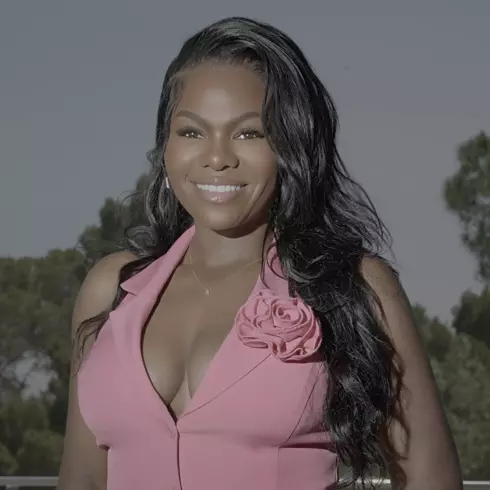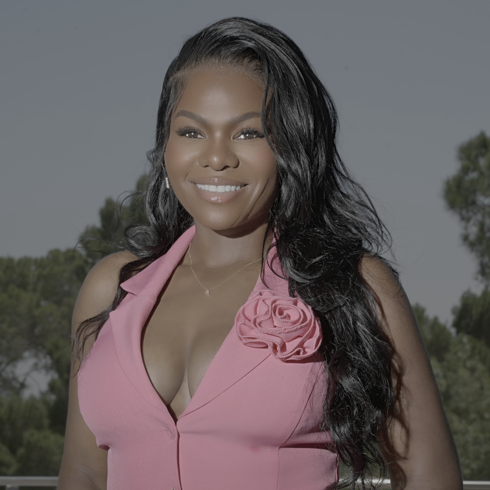
3 Beds
2 Baths
1,344 SqFt
3 Beds
2 Baths
1,344 SqFt
Key Details
Property Type Single Family Home
Sub Type Single Family Residence
Listing Status Active
Purchase Type For Sale
Square Footage 1,344 sqft
Price per Sqft $1,115
MLS Listing ID 25602575
Style Contemporary
Bedrooms 3
Full Baths 2
HOA Y/N No
Year Built 1937
Lot Size 6,075 Sqft
Acres 0.139
Property Sub-Type Single Family Residence
Property Description
Location
State CA
County Los Angeles
Area Burbank
Zoning BUR1YY
Rooms
Other Rooms Other
Dining Room 0
Interior
Heating Central
Cooling Central
Flooring Hardwood, Tile
Fireplaces Type None
Equipment Garbage Disposal, Dishwasher, Refrigerator, Range/Oven
Laundry Inside
Exterior
Parking Features Driveway, Attached, Garage - 1 Car
Garage Spaces 3.0
Pool Heated, In Ground, Private
View Y/N Yes
View Walk Street
Building
Story 1
Architectural Style Contemporary
Level or Stories One
Others
Special Listing Condition Standard

The information provided is for consumers' personal, non-commercial use and may not be used for any purpose other than to identify prospective properties consumers may be interested in purchasing. All properties are subject to prior sale or withdrawal. All information provided is deemed reliable but is not guaranteed accurate, and should be independently verified.

"My job is to find and attract mastery-based agents to the office, protect the culture, and make sure everyone is happy! "






